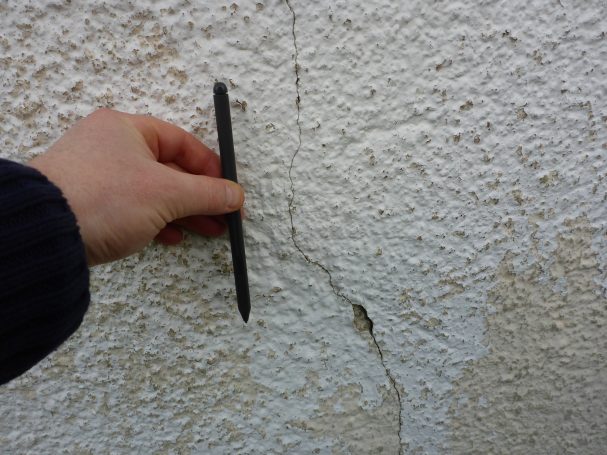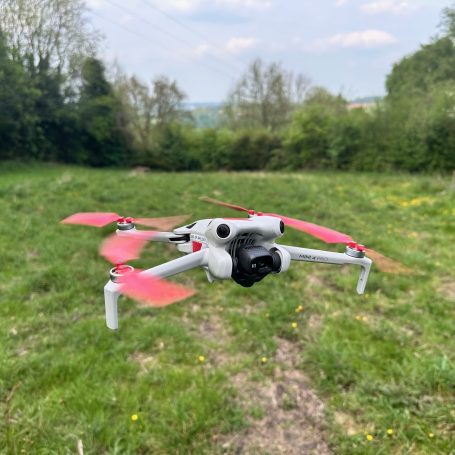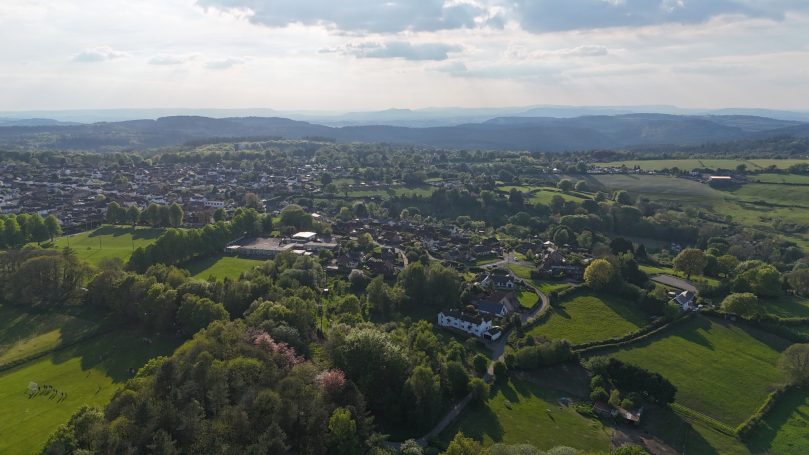Specific Defect Surveys
Tailored inspections for a specific problem or issue you are concerned about within your home
You could ask a builder for an opinion, but you may prefer to obtain an independent report from a building surveyor in which case the Specific Defect Report may well suit your requirements. Problems such as cracking to walls, timber decay, and mould or damp problems are the type of issues that might present themselves.
Drone Surveys & Aerial Photography
Inspections of hard to reach areas by a qualified surveyor
Our Drone Surveys are a relatively new service we offer, either as an integral part of our comprehensive Home Surveys or as a standalone service. Using a drone we are able to view those hard-to-reach areas and examine areas which are traditionally difficult or impossible to assess. Whether we're inspecting roofs, chimneys, or other elevated features, our drones can capture high-resolution images to help improve our advice to you.
By generating accurate and high-definition visuals, we can uncover issues that might remain undetected in standard surveys conducted from ground level only. From slipped or damaged roof tiles to blocked or fully open chimney pots, our drone surveys can bring many potential defects to light.
We are registered with the UK Civil Aviation Authority (CAA), affirming that we comply with the highest levels of safety and operational standards when it comes to flying drones. This certification reflects our dedication to adhering to the industry's most rigorous standards and protocols.
Furthermore, we are fully insured for commercial drone use, providing our clients with additional protection and peace of mind.
Land Registry Plans
LR compliant plans for title or boundary changes
What Are Land Registry Compliant Plans?
Land Registry Compliant Plans, also known as Land Registry Compliant Drawings, are detailed, accurately scaled diagrams of a property or land, demonstrating its exact boundaries and any rights of way or restrictions. These plans are an essential part of the Land Registry registration process, ensuring that property boundaries are clearly defined and legally recorded.
What Do Land Registry Compliant Plans Include?
Boundary Demarcation: Land Registry Compliant Plans clearly outline property boundaries, indicating the precise extent of the land in question.
Rights of Way: If there are any access rights or rights of way affecting the property, these are detailed on the plan, ensuring compliance with legal requirements.
Restrictions and Covenants: Any restrictions or covenants that may affect the property’s use or development are noted on the plan.
Accurate Measurements: These plans provide accurate measurements and dimensions of the property, guaranteeing precision in boundary identification.
Compliance with Land Registry Standards: Land Registry Compliant Plans must adhere to specific requirements and standards set by the Land Registry. This usually takes the form of an Ordnance Survey base map. Then working within the guidance notes for HM Land Registry plans (practice guide 40, supplement 5) we tend to scale the title plan to 1:500 for single residential plots, 1:1250 in urban areas and 1:2500 in rural areas. Plans are usually prepared at A4 size. We can ensure that all criteria are met.
Why Do You Need Land Registry Compliant Plans?
Legal Requirement: When you register land or property with the Land Registry, providing a compliant plan is often a legal requirement. Failure to do so can lead to delays or complications in your property transaction.
Boundary Clarity: Having a Land Registry Compliant Plan eliminates any ambiguity surrounding property boundaries, reducing the risk of boundary disputes.
Protection of Rights: These plans help safeguard your rights as a property owner and ensure any legal agreements or restrictions are properly recorded.
Enhanced Property Value: Well-defined property boundaries can enhance the value of your land or property, making it more attractive to potential buyers or investors.
Why choose us?
At Brecon & Dean, we recognise that clarity and precision are paramount when it comes to property boundaries and rights. We bring a wealth of expertise to the creation of Land Registry Compliant Plans, ensuring that your property’s boundaries, access rights, and restrictions are accurately and comprehensively documented. We understand the legal requirements and the importance of a meticulous approach to these plans.
All rights reserved. Brecon & Dean Surveyors Ltd
© 2019
We need your consent to load the translations
We use a third-party service to translate the website content that may collect data about your activity. Please review the details in the privacy policy and accept the service to view the translations.









